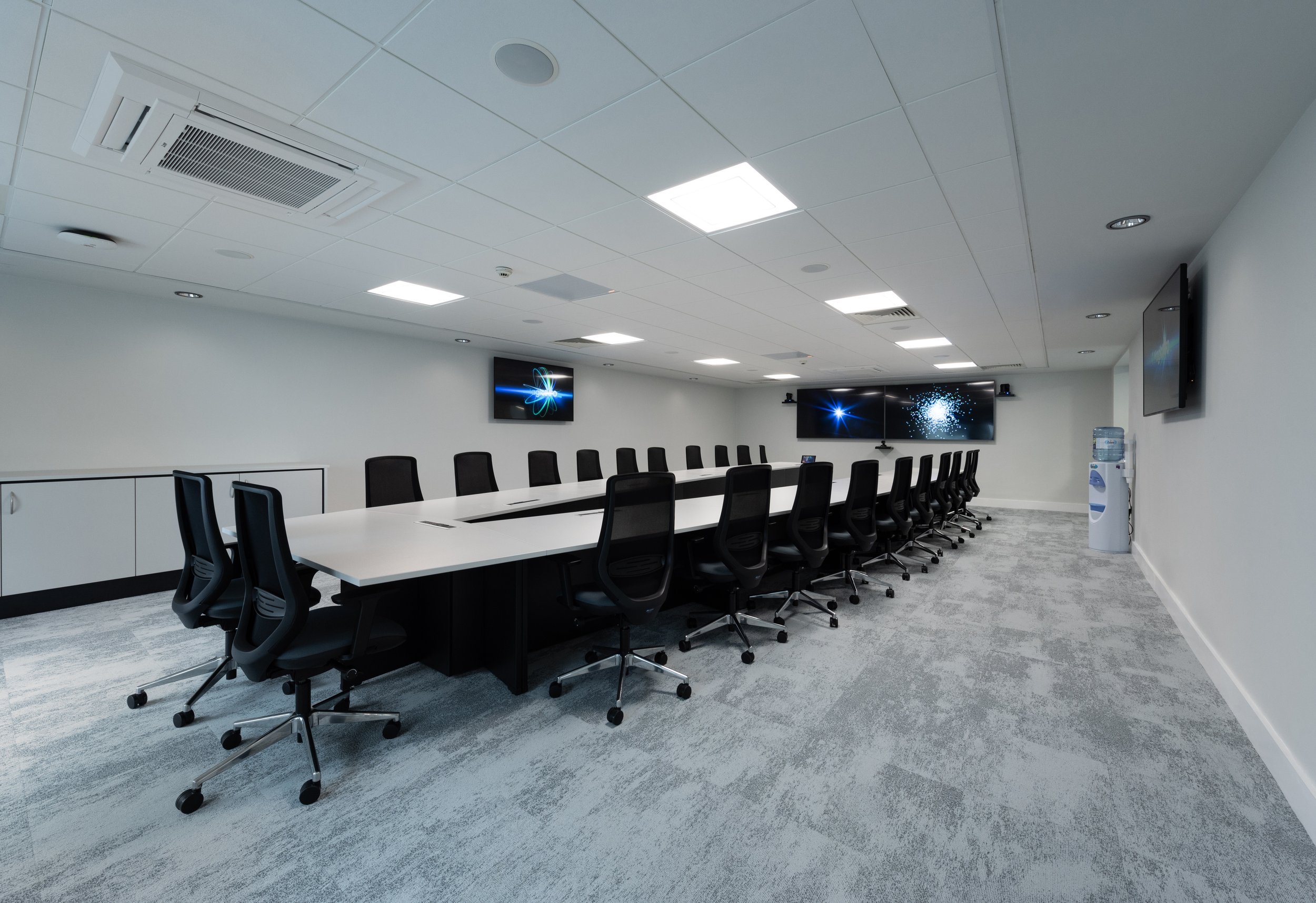Executive Office, Openshaw
Client: LTE Group
Architect: Ellis Williams
Duration: 5 weeks
Value: £250k
During the undertaking of our recent refurbishment project for the LTE Group at their Openshaw Campus Medlock was asked to undertake an upgrade to the executive offices.
Our works consisted of the strip out of the former coffee shop at ground floor level and the introduction of a new open plan office space for the administrative team.
At first floor level we removed a number of partition walls to create a brand new executive boardroom with a high specification AV system for meetings. Elsewhere we upgraded finishes to walls and floors in the circulation areas and meeting pods.
The works coincided with the main scheme at the Cube Building and we were delighted to finish the improvements in time for the start of the new academic years.
A similar project:
A Grade II Listed building transformed into a fresh, 21st-century casual dining hub.





