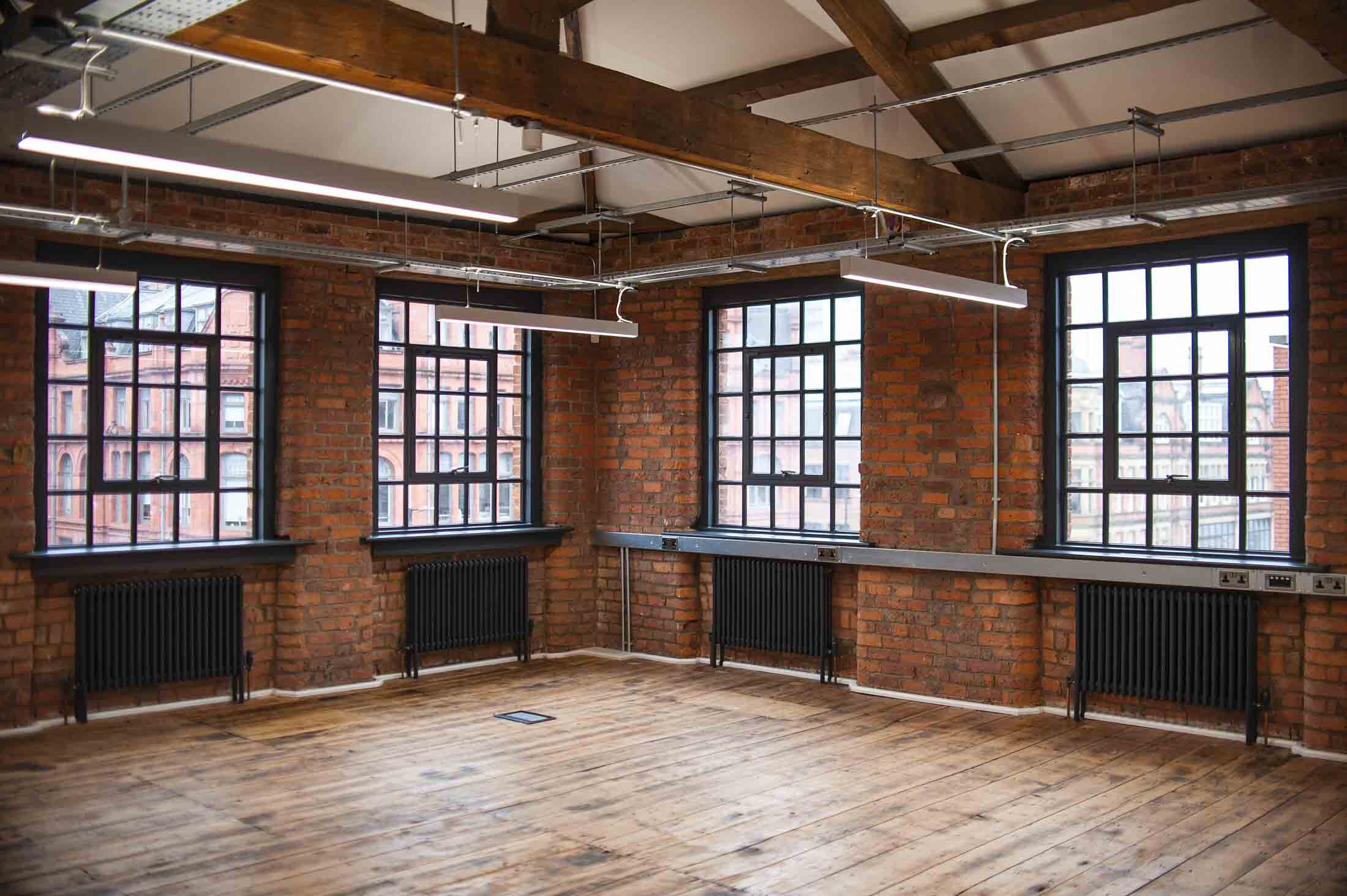Stevenson Square, Manchester
Client: Nobles Estates Ltd
Architect: Colliers
Value: £1.5 m
Duration: 18 Weeks
“Over an 18 week contract period, the building was reconfigured to provide open-plan office space and meeting rooms, with a retail or leisure shell at street level.”
Working for our client, Noble Estates, Medlock has carried out a major remodelling and refurbishment project at a city-centre office in Manchester’s bustling Northern Quarter.
Located in a prominent position in Stevenson Square, the initial phase of works included the complete strip-out of the former bank headquarters in the basement, ground and three floors above.
Over an 18 week contract period, the building was then reconfigured to provide open-plan office space and meeting rooms, with a retail or leisure shell at street level.
The scope of works in phase 2 included sandblasting the internal brickwork, upgrading the M&E, new lift installation and the creation of private kitchens and toilets at each level.
Many original features were retained, such as the exposed timber roof beams and the reclaimed wooden raised flooring which resulted in a commercial space full of natural light and industrial character.
A similar project:
Quirky and individual office building for the 150-year-old family business.



